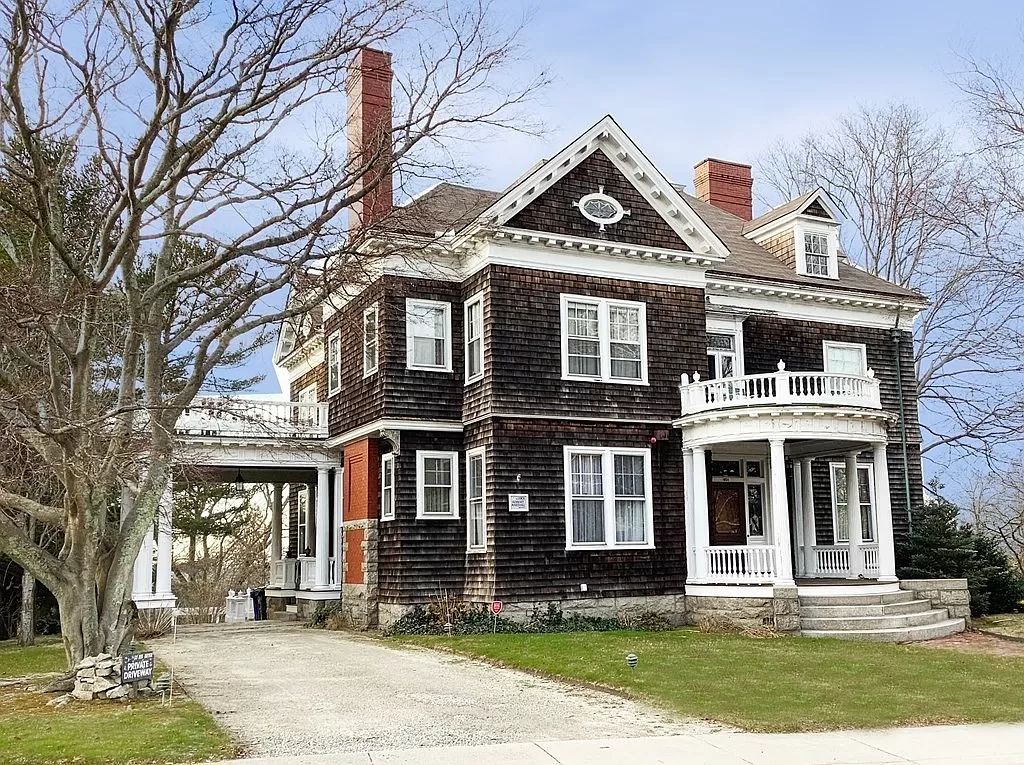$799,000 | 1901 | 7,570 Sq. Ft. | 4 Beds | 3 Baths | 0.37 Acres
Fall River, Massachusetts

Step through the double glass front doors into a breathtaking interior featuring oak paneling and coffered ceilings in every room. The main floor boasts an updated kitchen that seamlessly combines modern amenities with historic charm, along with two spacious pantries for all your cooking needs. The cozy library is adorned with beautiful mahogany woodwork, while the formal living and dining rooms are both elegant and perfect for entertaining. There’s also a music room, ideal for both enjoying and creating music.
Upstairs, the Robert Marshall House offers a fabulous master suite with a private patio, providing a peaceful retreat. Additionally, there are three spacious bedrooms and another full bath, all showcasing intricate period details. These include an oak grand staircase, vibrant custom stained glass windows, uniquely crafted mantelpieces, elegant beveled French doors, original hardwood floors, leaded glass bookshelves, and charming built-in window seats and benches.
The exterior is just as impressive, with a large backyard perfect for outdoor activities. Highlights include a convenient two-car garage, a pergola ideal for outdoor dining or relaxation, and a stately stone porch. Experience the timeless elegance and historical charm of the Robert Marshall House, where every detail is beautifully preserved and maintained.
Photos:
































