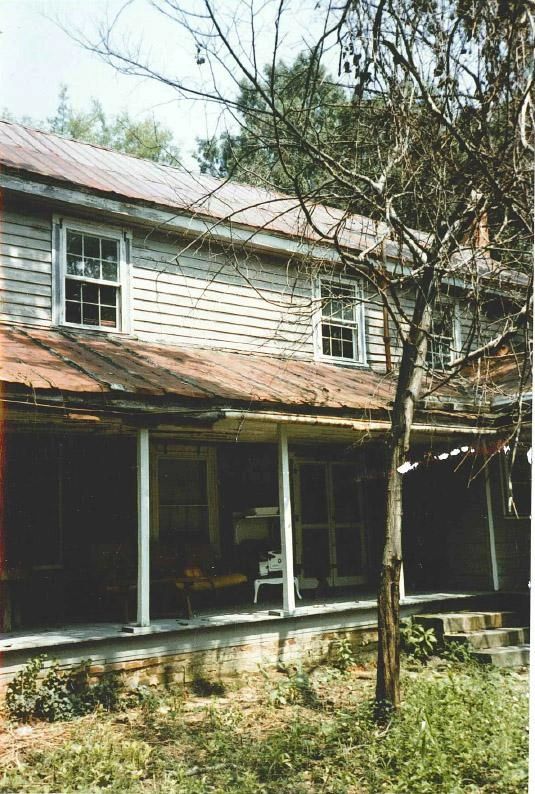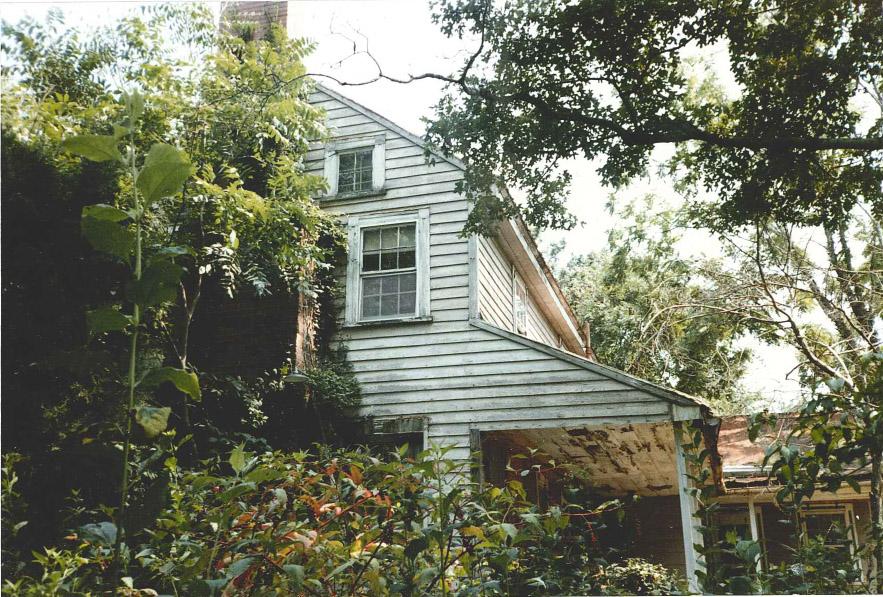“Patterson Place” stood as a tangible reminder of a bygone era, untouched by the sprawling developments of modern-day convenience like Harris Teeters and Home Depots. The site of the homestead remained intact, resisting the encroachment of what some might describe as the “suburban wasteland,” affectionately known as the SWa.
Constructed in 1840 by William Patterson, a physician and farmer, the house and its surrounding land held historical significance. The summary from the structure’s 1986 National Register Study List nomination offers a glimpse into its storied past.

The Patterson Farm spans two hundred ninety-seven acres in Durham County, North Carolina, standing as one of the few remaining large farm tracts within the urban fringe of the city of Durham. This rural sanctuary includes the original farmhouse, barn site, well, and various outbuildings, all steeped in historical significance.
The farmhouse itself is a two-and-a-half-story rectangular frame structure, featuring a one-story ell addition to the south, clad with wood weatherboard siding. Shed porches extend along the south and north elevations, supported by simple square wood posts and adorned with “V”-crimped metal roofs. Brick chimneys grace the east and west ends of the house. On the principal south facade, the first floor boasts four bays, with two wooden six-over-six light double hung sash windows to the west, a central entrance flanked by paired panelled doors, and a projecting one-bay-wide alcove to the east. The second level showcases three irregularly spaced six-over-six sash windows. The principal entrance is set within a rectangular opening.
The east elevation spans two bays, hosting two six-over-six sash windows on both the first and second levels, separated by an exterior brick chimney. Two smaller four-light wooden windows adorn the attic level.

A full-width, one-story shed porch stretches across the four-bay wide north elevation of the house. The outer bays seem to have been enclosed early on or might have been part of the original plan. In the central bays, there’s a 6/6 sash window and a rectangular entrance with paired wooden doors. The second level features four irregularly spaced six-over-six sash windows.
The exterior trim displays a vernacular motif, combining paneled fascia boards with corner blocks, which is repeated at all exterior openings, including the kitchen addition.
Inside, the first floor plan comprises an off-center stairhall, flanked by large rectangular parlors on either side, with a kitchen in the south ell and additional secondary rooms within the rear porch enclosures. A small frame bath enclosure was recently added within the hall. On the second floor, a central hallway is flanked by rectangular chambers corresponding to the parlors below. The interior maintains much of its historic 19th-century appearance and detailing, including molded window and door surrounds, chair and picture rails, wooden mantelpieces, 2-panel doors, and a historic stair hall with balustrade and flush boarded walls and ceilings.
Other structures on the property include a three-story barn with a front-facing gambrel metal roof, a one-story detached kitchen house, and a well shed. The barn’s second and third levels are clad in wood weatherboards and rest upon a concrete block first-floor level. The kitchen house features weatherboard siding with a hipped roof and center chimney, while the well shed has a simple hipped roof.

The structure believed to have been built in 1840 by William N. Patterson carries a rich history intertwined with the Patterson family’s legacy in the area. William’s family roots trace back to the mid-1790s when his grandfather, John Patterson, operated a farm in the Hollowrock area of New Hope Creek, as indicated on the 1775 Muzon Map. William, a physician and farmer, reportedly used one of the site’s buildings as an office.
William N. Patterson’s influence extended beyond his agricultural pursuits. He ventured into politics and was elected to the North Carolina General Assembly in 1861. In 1875, Patterson secured victory over Washington Duke in a run-off election and later participated as a member of the North Carolina Constitutional Convention. Additionally, he held roles as a magistrate, a county commissioner, and played a pivotal role in the formation of Durham County out of Orange County in 1881. Local tradition suggests that Patterson Township was named in his honor.
Alongside his political endeavors, Patterson managed his farm in Durham County, with cotton being its primary crop. In the early 1870s, he erected a cotton gin and grist mill on New Hope Creek, below the present house. By 1875, a post office was operational at Patterson’s Mill.
From an architectural standpoint, the house stands as a fine example of a vernacular farm structure from the 19th century. Additions and alterations made to the building over time fall within its period of significance, enriching its historical narrative during the 19th and early 20th centuries. When considering the outbuildings, the entire complex serves as an excellent representation of a period farmstead.
The significance of the farm extends beyond its structures to encompass a holistic approach to rural preservation. The historical value of the buildings is closely intertwined with the broader physical and cultural context of the land. The house, kitchen, barn, and well serve as fundamental landmarks within the remaining historic woodland and farmland associated with the Patterson Farm, providing scale and setting indicative of the rural environment.
Furthermore, the property includes the site of a historic grist mill/cotton gin, which holds potential historical and archaeological value, adding another layer to the rich tapestry of the site’s heritage.

The William N. Patterson Farm stands as a remarkably significant plantation, nestled adjacent to the bustling US 15-501 corridor between Chapel Hill and Durham. Spanning 186 acres of woodland and fields, it harbors a well-preserved, albeit dilapidated, two-story Federal/Greek Revival style plantation house and several early outbuildings. These structures hold not only architectural significance but also bear association with the distinguished leader, William N. Patterson, a prominent member of the North Carolina General Assembly in the 1860s. Born around 1828, Patterson’s political influence extended to defeating Washington Duke in the 1875 election for the Constitutional Convention, and he also served as an Orange County school board member and county commissioner.
Situated along New Hope Creek, the largest waterway in southern Durham County, the plantation lies a few miles north of the notable Stanford Leigh Plantation, listed in the National Register. The main house, a two-story frame structure facing north toward 15-501, features exterior end brick chimneys, boxed eaves with flush gable eave treatment, a molded cornice, and molded eave closure board—all characteristic of the Federal style. The upper gable ends showcase four-pane casement windows flanking the chimney stack, while the six-over-six sash windows and doors boast wide surrounds with corner blocks, exhibiting more Greek Revival influences. The front porch encompasses enclosed rooms at each end, while the rear porch wraps around to a one-story rear ell, suggesting original construction. Beneath the rear porch lies wide flush sheathing. Though the interior was inaccessible for inspection, exterior details suggest construction in the 1840s, blending Federal form with emerging Greek Revival elements.
Among the outbuildings, a one-story frame, hipped roof building, likely quarters, stands behind the main house, featuring Greek Revival-style front doors and surrounds akin to those of the house. Adjacent to it is a hipped roof well house.
While the farm likely qualifies for National Register recognition, attempts to photograph it were met with denial, casting uncertainty on its future amidst rapid commercial development encroaching upon its expansive acreage within the Durham-Chapel Hill corridor.



