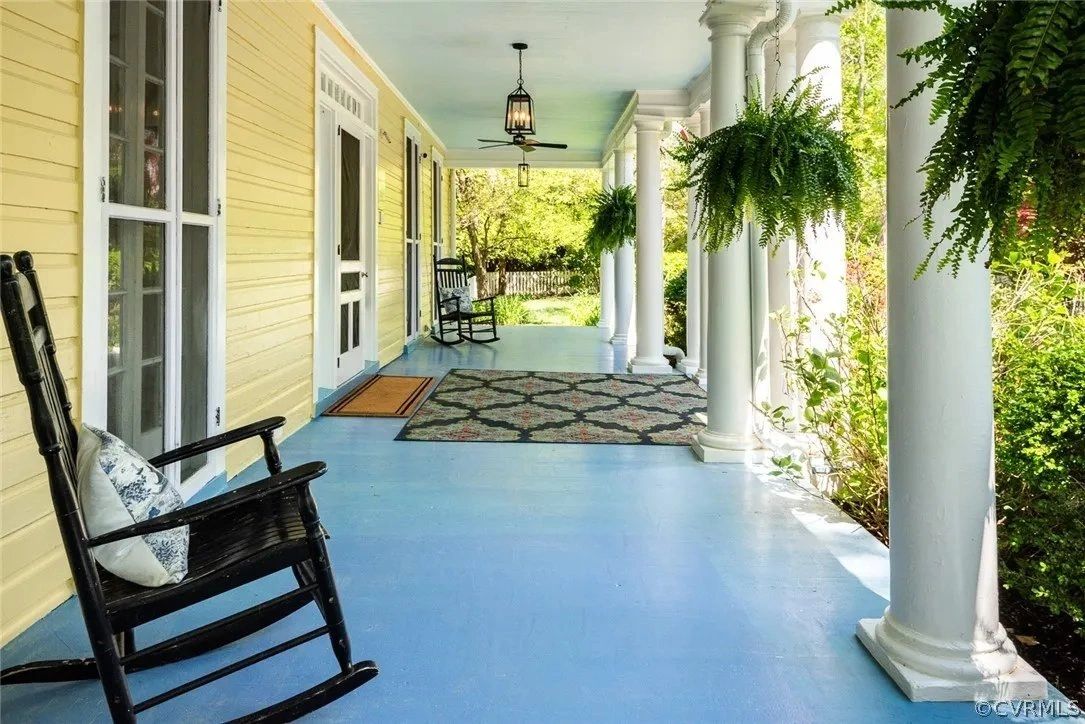$1,745,000 | 1881 | 5,771 Sq. Ft. | 5 Beds | 4.5+ Baths | 0.87 Acres
1712 Buford Rd, Chesterfield, VA 23235

When you arrive, the circular driveway and the grand 48-foot veranda with its 12 Tuscan columns and beadboard ceiling welcome you with timeless elegance. The original port cochere adds a historic touch. Inside, the elegant stair hall leads to formal living and dining rooms, a cozy winter parlor, and a spacious family room that opens to a screened-in porch—perfect for entertaining. The facade is lined with French doors, and inside, you’ll find 12-foot ceilings, hardwood floors, and original millwork throughout.
The eat-in kitchen is a chef’s dream, featuring a Thermador range with two ovens, a griddle/grill, four GE-Monogram fridge drawers, quartz countertops, custom beveled glass cabinets, and a charming pantry. The winter parlor, with its gas fireplace, can serve as an office, den, or playroom, while the elegant library with built-in shelves offers a quiet space for reading and reflection. A glass-paned breezeway leads to the large family room overlooking the screened porch and a 1920s fish pond. Practical amenities include a stylish mudroom with built-in lockers and two first-floor powder rooms.
Upstairs, you’ll find three large, sunny bedrooms, one with an en suite bath, and a charming hall bath with custom storage. The second-floor parlor can be used as an office or playroom. The primary bedroom features two walk-in closets and a lovely en suite bath with a tub, walk-in shower, double sinks, and a private year-round sun porch. A spacious laundry room and an inviting upstairs sunroom complete the second floor. The fifth bedroom in the attic comes with a full bath.
The basement boasts a screening room and ample storage space. Outside, the property features a beautiful standing seam metal roof, and the original carriage house has been converted into a charming guest house with a full bath and an upstairs loft. The expansive 1.6-acre park-like setting includes an original well and ice house, a Victorian garden folly, an art studio/office, and even a chicken coop. The lush landscaping, with boxwoods, azaleas, and hydrangeas, creates a truly enchanting environment.
Photos:

































Kathryn Oti • [email protected] • (804) 467-8901
Rashkind Saunders & Co. Real Estate
Photography Credit: Sarah Eastman Weidner

