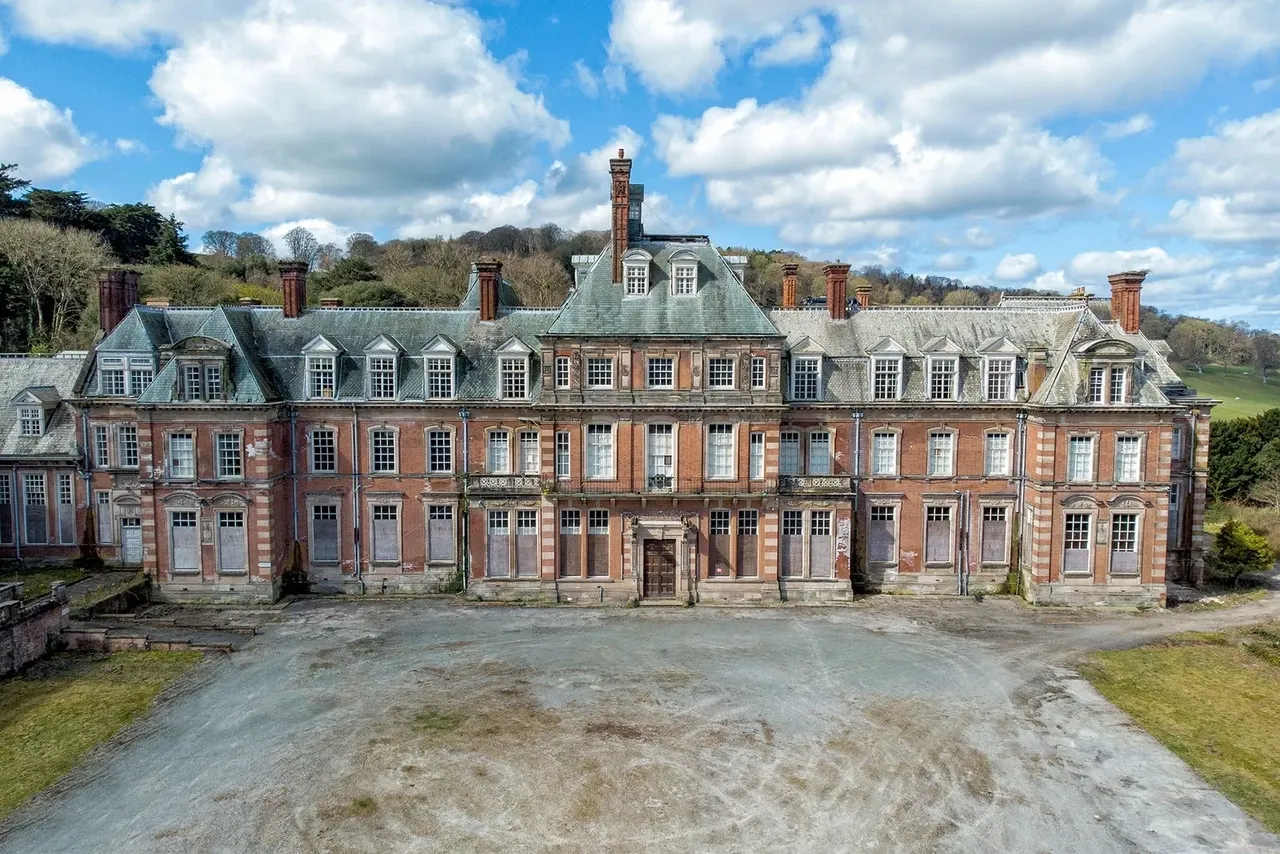Kinmel Hall, an imposing estate boasting an impressive 122 rooms and 365 windows, stands as one of Britain’s most extravagant houses. Despite its grandeur, this historic property has faced challenging times and recently went under the hammer at auction, fetching a remarkable price.
Just a few months ago, Country Life‘s culture columnist Athena lamented the fate of Kinmel Hall, an impressive country residence located near Abergele in Denbighshire, nestled just a stone’s throw away from the picturesque North Wales coastline.
Describing it as one of Britain’s notable Victorian trophy homes, she highlighted its unique blend of French elegance set amidst the stunning Welsh countryside. This week, the property hit the auction block with a guide price of £750,000. However, it surpassed all expectations, ultimately selling for £950,000 — a figure that may be deemed justified once you delve deeper into its captivating story.

W. E. Nesfield, the mastermind behind Kinmel Hall’s transformation in the 1870s, was tasked with the challenge of turning a modest structure into a grand residence while preserving its essence as a beloved home. His remarkable redesign, inspired by Louis XIII’s hunting lodge at Versailles, adorned Kinmel Hall with a striking combination of radiant red brick and creamy stone exterior, casting a festive silhouette reminiscent of the majestic châteaux along the Loire.
Nesfield’s brilliance gave rise to what became known as a “calendar house,” featuring an impressive 365 windows, 122 rooms, and spanning over 80,000 square feet. The sheer scale of his vision is evident in the expansive rooms, intricate ceilings, paneled walls, and the magnificent grand hallway and staircase that still stand as testaments to Kinmel Hall’s grandeur.


Kinmel Hall remained the beloved family abode of the Hughes family until 1938 when it underwent a change of ownership and was repurposed as a school named Clarendon. Transitioning into its new role, the school thrived until tragedy struck in 1975, when a devastating fire engulfed a significant portion of the building.
During its peak in 1969, Country Life featured an article that encapsulated the essence of Kinmel Hall, with Mark Girouard delving into the architect’s background and design philosophy. Describing the architecture as a fusion of a Wren palace and a French chateau, Girouard highlighted the unique amalgamation of styles that characterized Kinmel Hall’s distinctive charm.
“Nesfield’s work, particularly at Kinmel, has sometimes been regarded as an early precursor of the neo-Georgian style of Edwardian times. However, his approach was markedly different.
What Nesfield and his associates aimed to achieve in the 1870s was to combine the best aspects of both worlds: to marry the practical asymmetrical layout of Gothic architecture with the refined elegance of classical detailing. While classical architects revered symmetry as an absolute principle, Nesfield employed it selectively, using symmetry for impact but discarding it when it became restrictive.”


The photographs from the 1969 article offer a glimpse into what survived or was restored after the devastating fire. Athena’s recent piece further delves into the subsequent chapters of Kinmel Hall’s tumultuous history:
“After changing hands, Kinmel Hall was acquired by an American evangelist who repurposed the estate into a conference center and vacation school,” Athena recounted.
“Although its majestic rooms were converted into dormitories, the essence of the building was preserved and revitalized. Following the closure of this endeavor, the property was purchased in 2012 by international investors who envisioned transforming it into a grand hotel. Unfortunately, the necessary funding has not materialized, resulting in a state of neglect where vandalism is rampant, the roof is deteriorating, and Kinmel Hall stands perilously close to irreversible decay.”


Since 2000, Kinmel Hall has sat vacant, and despite being sold nearly a decade ago, the ambitious plans of the previous owners failed to come to fruition. Now, the responsibility lies with the new owners to breathe life back into the property.
These new stewards must confront the significant deterioration of the estate, mindful that both the main house and portions of the stable block hold Grade I-listed status. The auctioneer’s mention of “extensive renovation” underscores the magnitude of the restoration required.
Despite the hurdles, the relatively modest sale price of £950,000 (plus associated fees) suggests that there is ample opportunity for someone to rescue the property without facing overwhelming financial strain. While previous planning permissions may have expired, signs indicate that local authorities would welcome Kinmel’s transformation into a hotel or conference center, provided that the historic structures and grounds are carefully preserved.



However, there’s still a glimmer of hope for Kinmel Hall, as Athena alluded to earlier this year. She pointed out, “It’s worth noting that the recent auction sale of Troy House in Monmouthshire for £1.35 million, despite initial development plans being turned down, demonstrates the existence of substantial buyers with both the financial means and imaginative vision needed to revive properties of this caliber to their former glory.”

