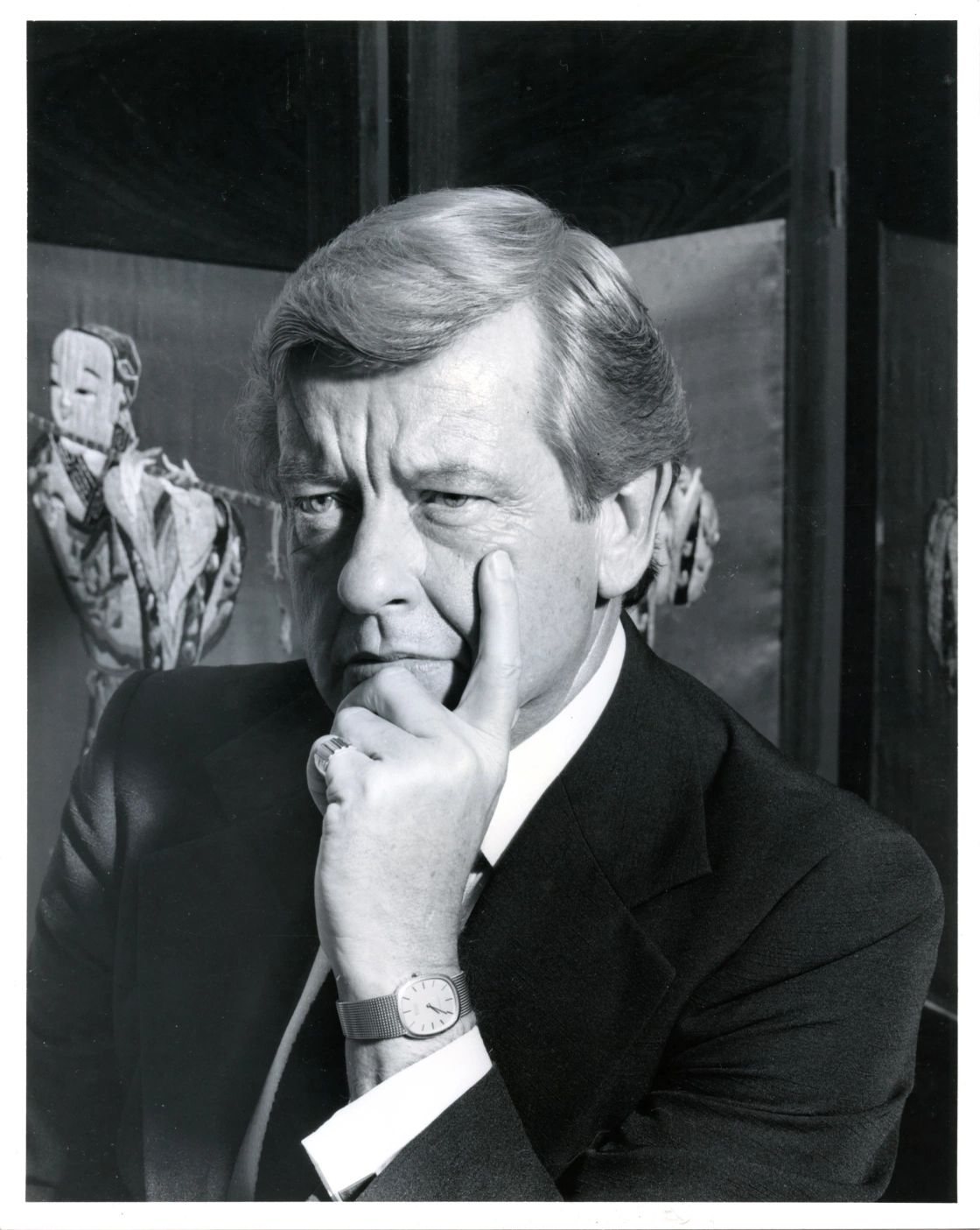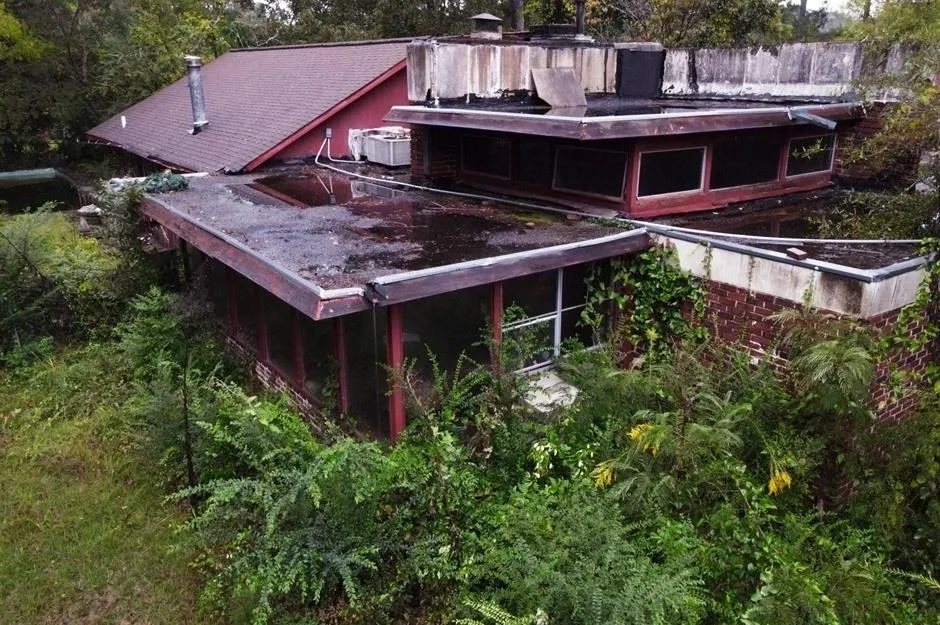John Randal McDonald, born in Milwaukee, Wisconsin, in 1922, embarked on a journey intertwined with significant historical events, notably serving as a navigator in the U.S. Navy during World War II. Following his wartime service, McDonald pursued an academic path, immersing himself in the realm of architecture.
His educational journey commenced at Milwaukee Teachers College, now known as UW-Milwaukee, where he initially delved into the Fine Arts program. However, his passion for architecture led him to Yale University, where he earned a Master’s Degree in Architecture in 1949. Under the guidance of renowned American architects like Louis Kahn and Ludwig Mies van der Rohe, McDonald refined his skills and garnered recognition, including the prestigious Winchester Fellowship, which he respectfully declined. Instead, he returned to Wisconsin with his wife Josephine and their daughter, embarking on his architectural career in Racine.

In 1949, John Randal McDonald’s architectural talents came to fruition with his inaugural residential project in Racine, Wisconsin, where he and his family initially resided before transitioning to another of his creations. McDonald’s portfolio expanded to encompass a diverse range of projects, including private residences, public structures, and religious buildings in Milwaukee and Kenosha.
As McDonald’s reputation soared, so did the scale and complexity of his commissions, extending from monasteries to hotels, factories to churches, both locally and internationally. Despite being compared to the legendary Frank Lloyd Wright, McDonald humbly referred to himself as “the poor man’s Wright” in an interview, demonstrating his modesty amid accolades.
At the heart of McDonald’s design philosophy was a profound respect for nature, evident in his commitment to incorporating natural settings and materials into his projects. He encouraged homeowners to cultivate a deeper connection with the beauty of their natural surroundings, fostering a harmonious relationship between architecture and the environment.
Upon his return to Wisconsin, John Randal McDonald promptly immersed himself in residential architecture, catering primarily to young professionals seeking homes that were distinctive yet affordable. His unique style was characterized by the use of materials like wood, stone, and glass, resulting in designs that were both budget-friendly and visually striking.
McDonald’s architectural approach, marked by the seamless integration of natural elements, earned him the title of Organic Architect, although he personally preferred the term American Architecture. He firmly believed in the inherent integrity of his designs, asserting that a room should captivate even without furnishings.

From 1955 to 1958, John Randal McDonald left a lasting imprint on the architectural landscape through his contributions to the New Homes Guide, a publication showcasing designs from renowned architects nationwide. His series of “Guide House” designs, totaling eleven, offered readers practical blueprints for realizing their ideal homes. This initiative not only expanded his influence but also democratized architectural access for aspiring homeowners.
While McDonald’s direct impact extended to over 60 homes in Wisconsin alone, and numerous others worldwide, he viewed the New Homes Guide project as a cornerstone of his legacy. Dedicated apprentices facilitated the distribution of plans, proudly boasting of reaching clients in every corner of the United States. This achievement underscored McDonald’s commitment to making thoughtful architectural design accessible to all.

As John Randal McDonald’s acclaim continued to rise, he sought to broaden his architectural horizons, eventually relocating to Florida in 1963. There, he left an indelible mark by designing at least two homes in Temple Terrace, showcasing his ability to capture the essence of Frank Lloyd Wright’s style at a more accessible price point. Throughout his illustrious career, McDonald’s success remained steadfast, with notable commissions from various celebrities, including sports icons like Bjorn Borg and Mickey Mantle, as well as entertainers such as Perry Como, Jimmy Connors, James Garner, and Maureen O’Hara.
During his tenure, McDonald mentored numerous apprentices, with the final one being Tom Bloczynski from Marshfield, Wisconsin. Bloczynski continued McDonald’s legacy, stepping in to complete unfinished projects following McDonald’s sudden passing in 2003.
One standout creation from McDonald’s portfolio is a mid-century modern home located in Birmingham, Alabama, built during the 1960s. It stands as the only residence he designed in Alabama. True to his signature style, McDonald envisioned this home as a space for affordable, informal living, seamlessly merging the living room, dining room, and kitchen into a single, open expanse. The integration of terrazzo floors, exposed brick walls, and an abundance of skylights further blurs the lines between indoor and outdoor living, showcasing McDonald’s enduring influence on American architecture.


The home showcases several distinctive features, including a partially flat roof, narrow hallways, and a notable absence of overhead ceiling lights. However, its most striking attribute is the sunken hearth fireplace, which invites intimate gatherings and close conversation. Despite its modest footprint of 1,500 square feet, the home’s sweeping lines create an illusion of spaciousness, while innovative design elements such as a folding door dividing the children’s rooms and sliding doors in the master bedroom maximize functionality.
In the rear of the property lies a relic of the 1960s—a Chevrolet Corvair once owned by the previous owner—resting near a large in-ground swimming pool. Following the owner’s passing, the property remained vacant for years until March 2021 when local investors acquired it and embarked on a much-needed renovation project.





















Photography By: Leland Kent of Abandoned Southeast

