Believed to have been among America’s most covert sites, this historic missile bunker is part of a network constructed in remote areas in response to the nuclear threat during the Cold War with the Soviet Union in the 1960s.
Decommissioned many years ago, it remained abandoned until the owner opted to sell the entire complex, necessitating the excavation of a new entrance and breaking the seal on this military relic. What awaited inside offers a captivating glimpse into US military history, shedding light on the daily routines of the personnel stationed there. Let’s embark on a tour and explore further…
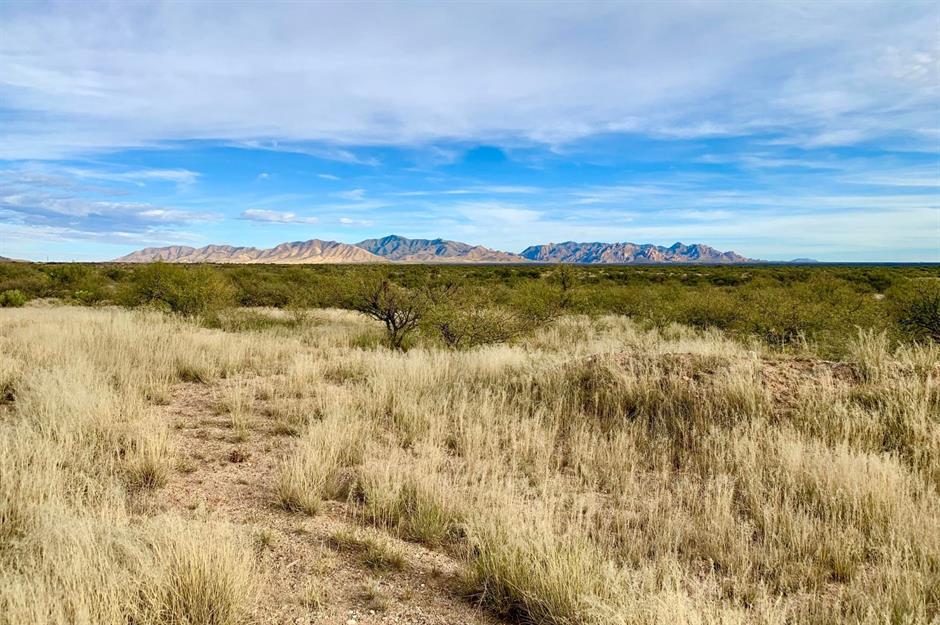
Constructing something of this magnitude necessitates a vast expanse of land, and maintaining secrecy requires locating it in sparsely populated areas. Situated in the remote reaches of Cochise County in Southern Arizona, the desert silo complex occupies nearly 15 acres, surrounded by mountains and expansive plains for miles—an ideal setting for transforming it into an under-the-radar retreat. Even today, locating this historic relic remains challenging.
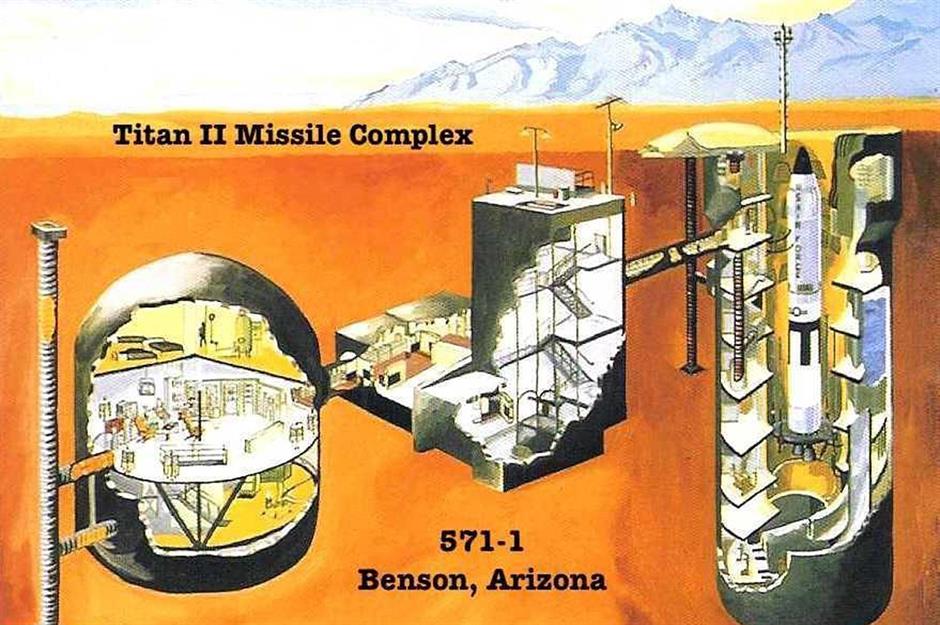
Likely erected in the 1960s, during a period when 54 similar bunkers were erected across Arizona, Arkansas, and Kansas, America’s covert compounds remained operational for over two decades, with a dedicated team of undercover personnel overseeing them around the clock. For these individuals, the bunker served as both workplace and residence. This striking image provides a glimpse of the immense scale of the structure, including the vast chamber where missiles were stored and launched from.
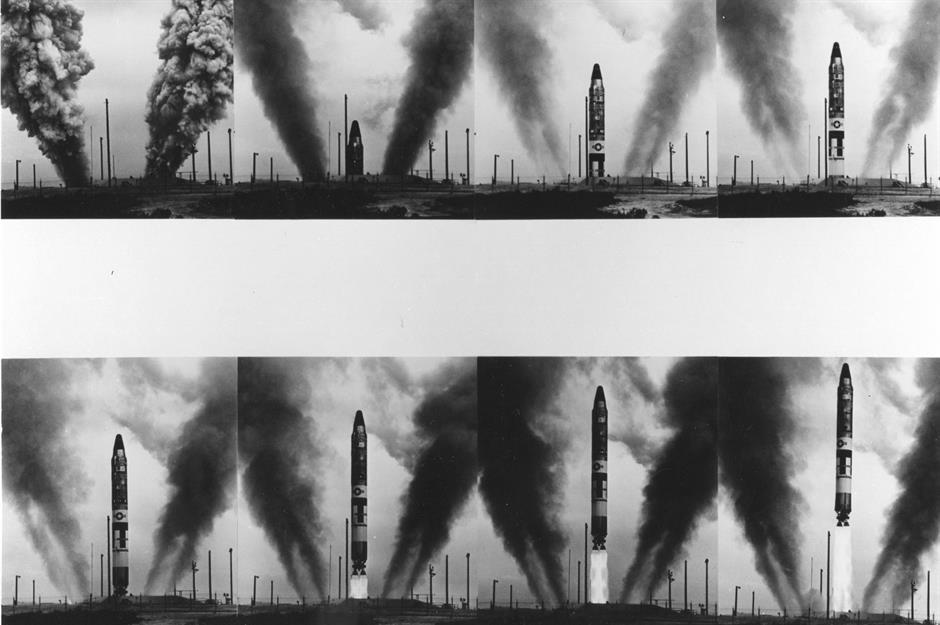
This captivating photo from 1963 captures a Titan II missile launching from an underground bunker, underscoring the size of these formidable weapons of war. According to experts at the Titan Missile Museum in Arizona, some ballistic missiles exceeded 100 feet in height and 10 feet in width. To illustrate their potency, the Titan II missile could launch from below ground in just 58 seconds and boasted a range exceeding 5,500 miles (8,851km).
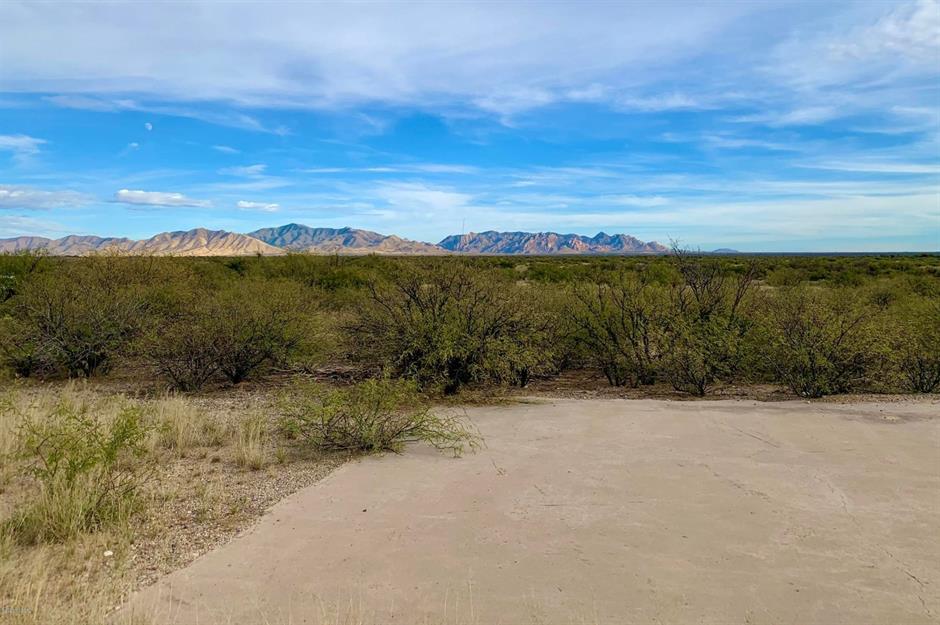
Positioned a mere 12 minutes from the closest town of Benson, the compound lies entirely concealed from ground level, with its blast door cunningly disguised amidst the lush foliage. Picture stepping outside and savoring unmatched vistas of the Rincon and Dragoon Mountains!
Originally listed for $495,000 (£407k) in October 2020, the property’s price was subsequently reduced to $475,000 (£390k) before ultimately selling for $440,000 (£362k) in June 2021—an apparent bargain considering its historical significance and sheer scale.
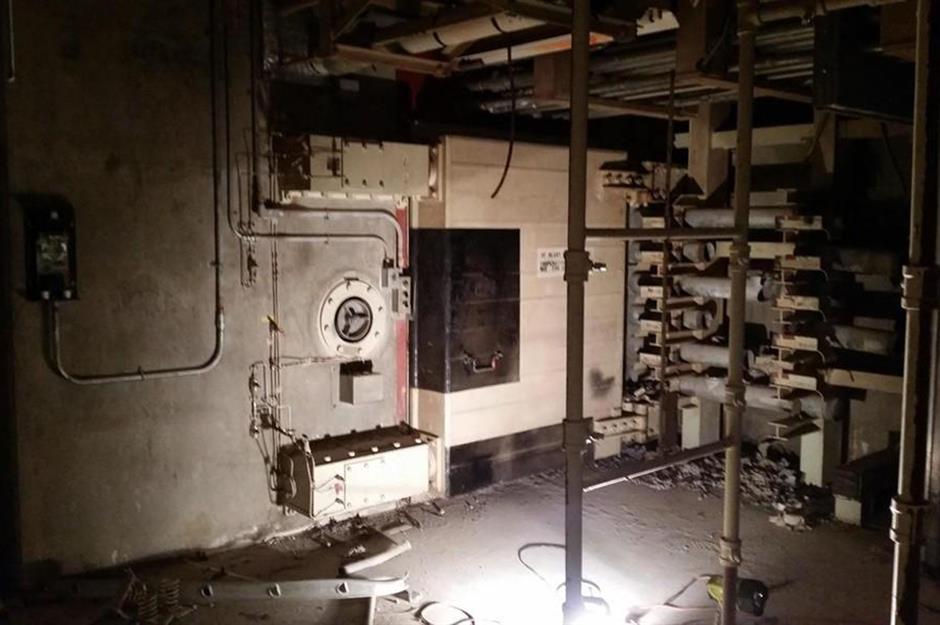
The underground property was finally sealed and secured in 2016, its last owner having remained outside for years until he excavated 35 feet into the earth with an excavator to regain access to his distinctive property. Intricately constructed and expansive, the complex was built from tons of steel and concrete, rendering it one of the most formidable structures ever created.
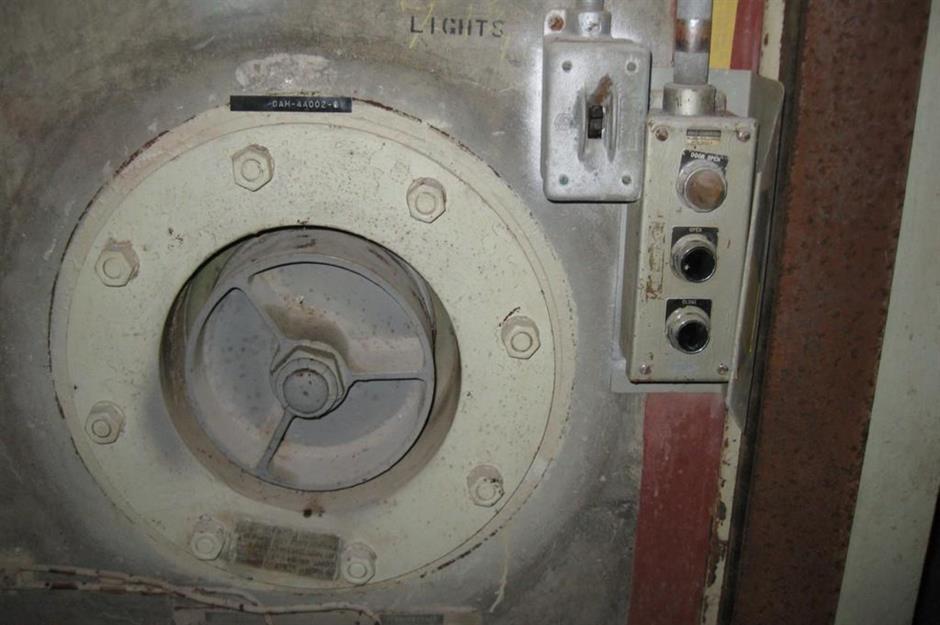
Engineered to withstand a nuclear attack, the bunker is theoretically capable of surviving almost any catastrophe. However, in its current state, lacking fresh water and power, substantial renovations are required to transform it into a functional sanctuary capable of sustaining human life for an extended period. Protected by an ultra-secure entrance door, designed to allow access solely to military personnel, entering the subterranean space is no easy feat. Beyond the blast-proof door lies a labyrinth of corridors, control rooms, and sleeping quarters, many still containing belongings and equipment from bygone days.
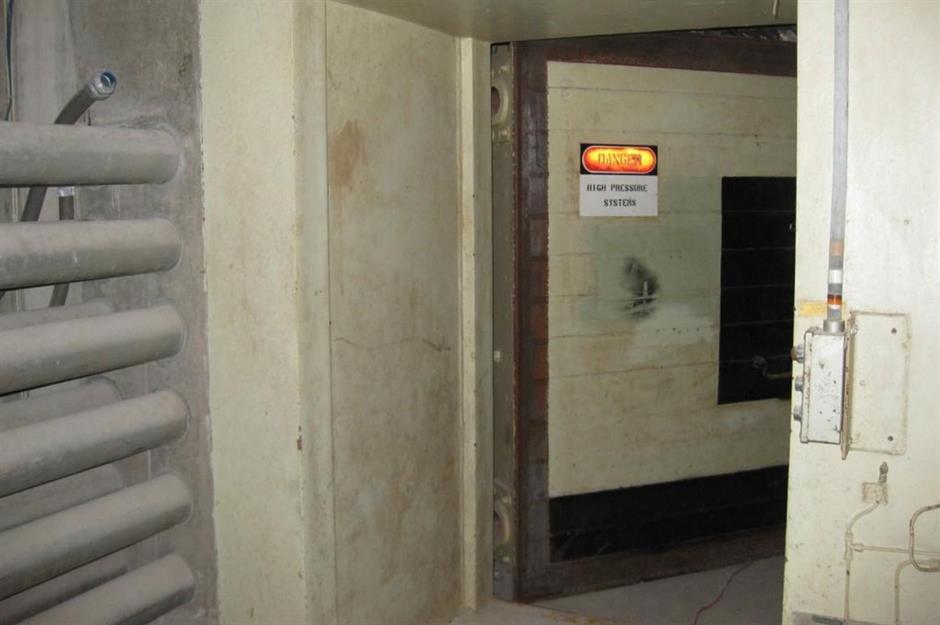
Diverging from typical real estate listings, prospective buyers were required to demonstrate substantial funds before being granted access to the bunker. While historians, military enthusiasts, and adventurers may have found the property intriguing, only serious buyers were permitted to explore the vast underground network of the silo.
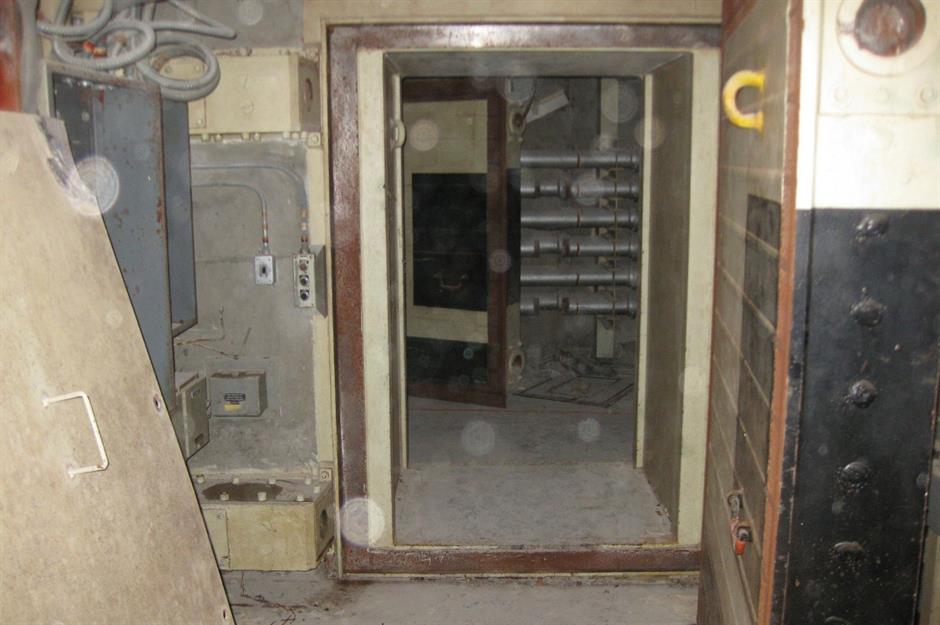
Upon passing through the ballistic-proof bunker door, visitors encounter a series of interconnected, long-forgotten rooms connected by steel staircases. Designed for security, privacy, and functionality, the bunker would likely endure for centuries if left undisturbed. If only its walls could speak, they would undoubtedly recount a myriad of stories from the past…
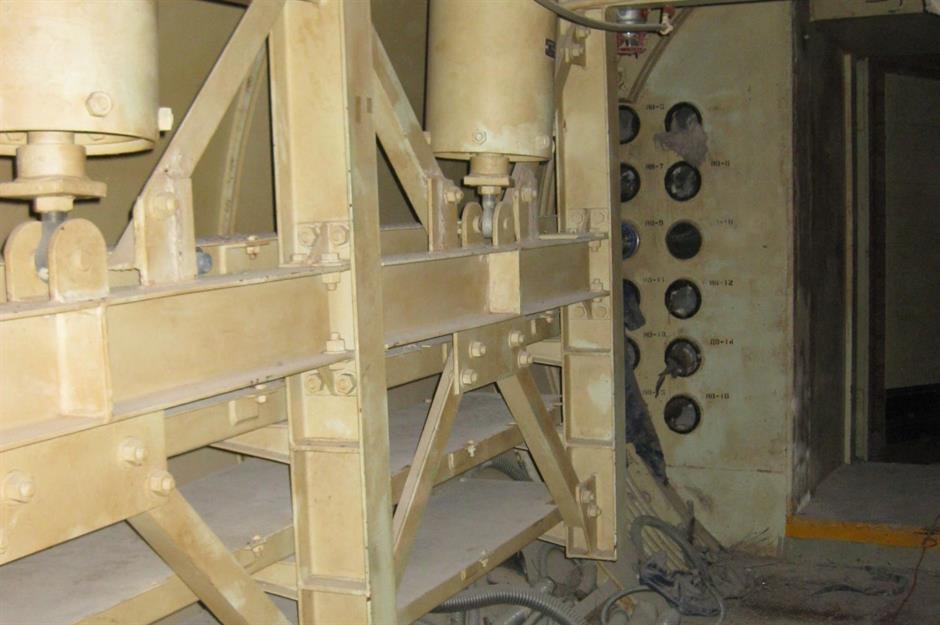
If the buyer’s primary objective was to find a secure and completely off-grid refuge, they’ve discovered the ideal location. The steel superstructure was constructed like a fortress, boasting impenetrable walls, ceilings, and floors crafted from the most resilient materials. The primary interior areas, where the crew would reside and dine, are situated deep underground to ensure maximum privacy and security.
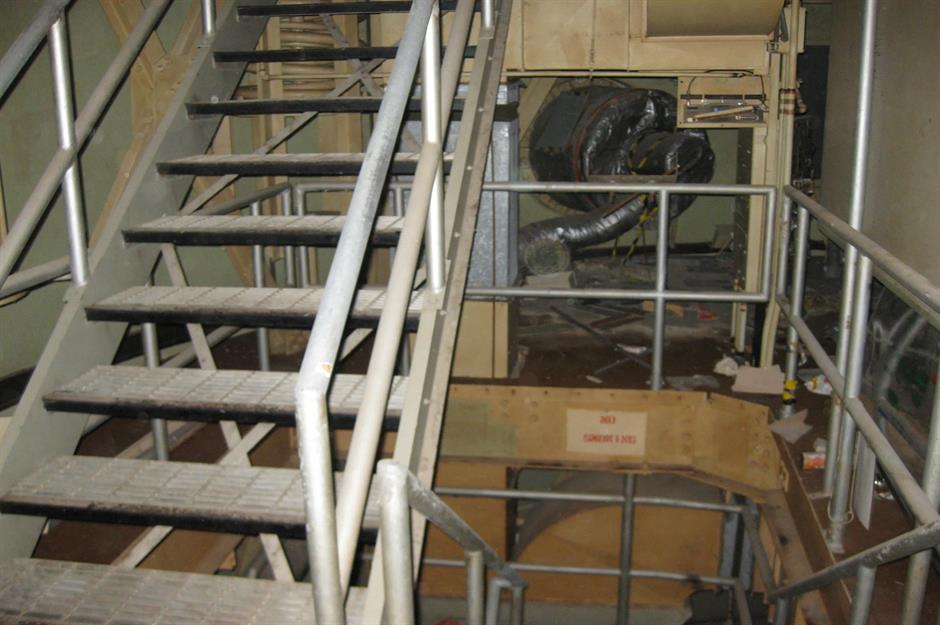
A substantial staircase occupies the center of the complex, linking all three main accommodation floors of the bunker. Venturing through this subterranean labyrinth solo would undoubtedly require considerable courage!
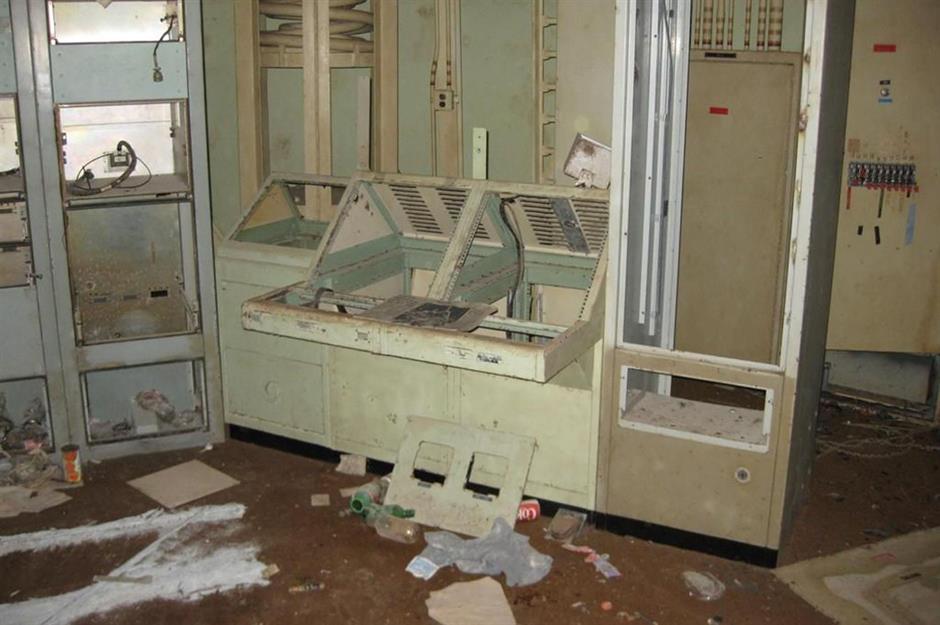
This room likely served as the launch control headquarters, with remnants of historic equipment still visible today, albeit somewhat deteriorated. A large switchboard would have been present, allowing personnel to monitor events and carry out vital military duties. Like other long-abandoned Cold War bunkers, personal effects and classified documents can be spotted scattered across the floor, as if the room was hastily abandoned.
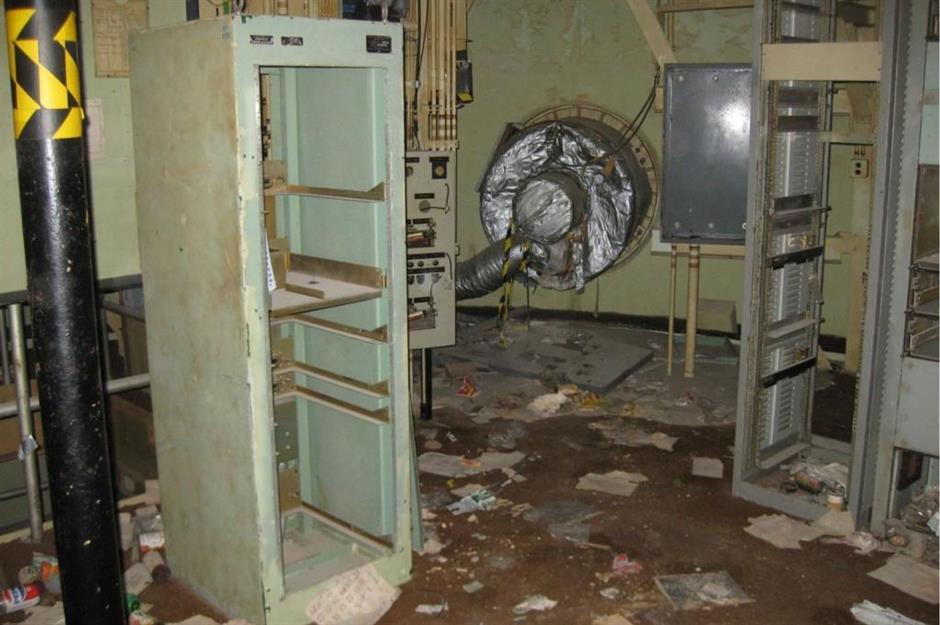
Simultaneously eerie and captivating, the underground expanse exudes a haunting aura. Nevertheless, when the facility was decommissioned, it’s likely that no one anticipated anyone would ever set foot inside again, so leaving paperwork behind might not have seemed consequential. Who could have predicted that abandoned bunkers would one day become highly coveted pieces of real estate?
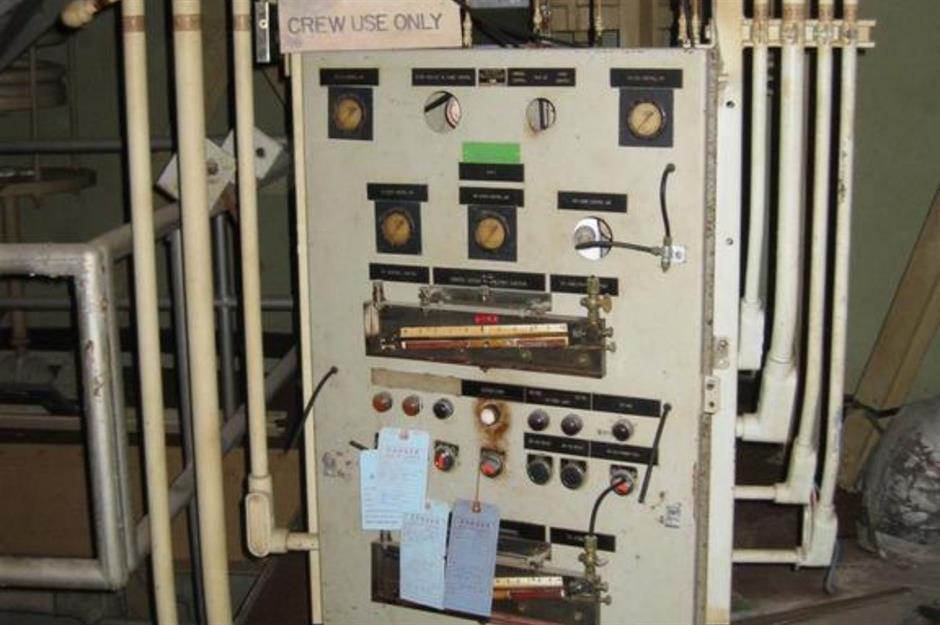
You can still discern the original command console, where crucial commands and decisions would have been executed. Despite its current state of disrepair, it’s possible to envision what this space would have looked like at the height of the Cold War.
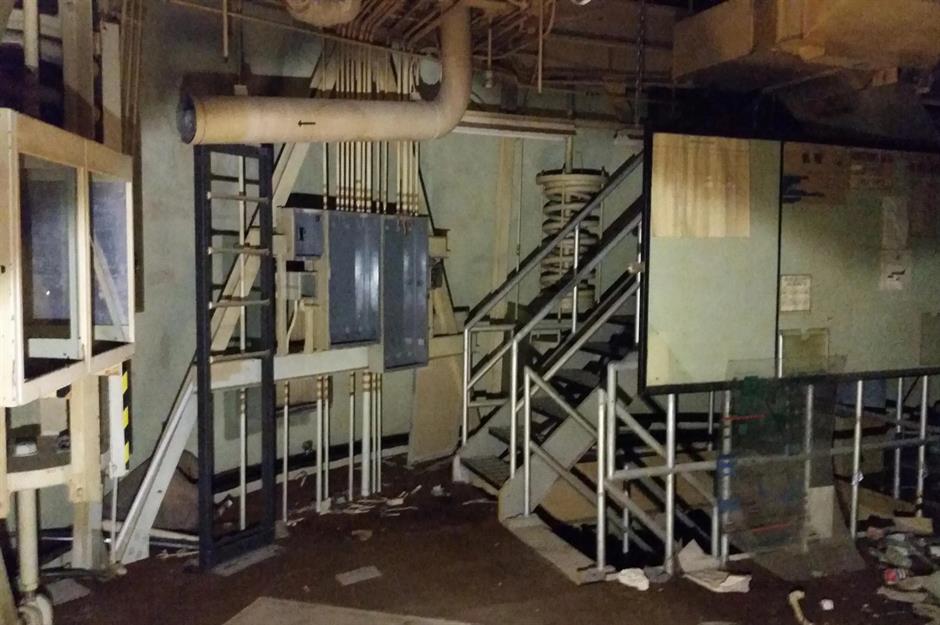
The years of neglect become even more evident as you explore the other areas of the bunker. Some equipment seems to have been stripped of its components, while debris and rust have taken hold in various sections of the facility. Similar to a submarine submerged meters below the ocean’s surface, this subterranean realm would have undoubtedly been an intriguing environment for living and working.
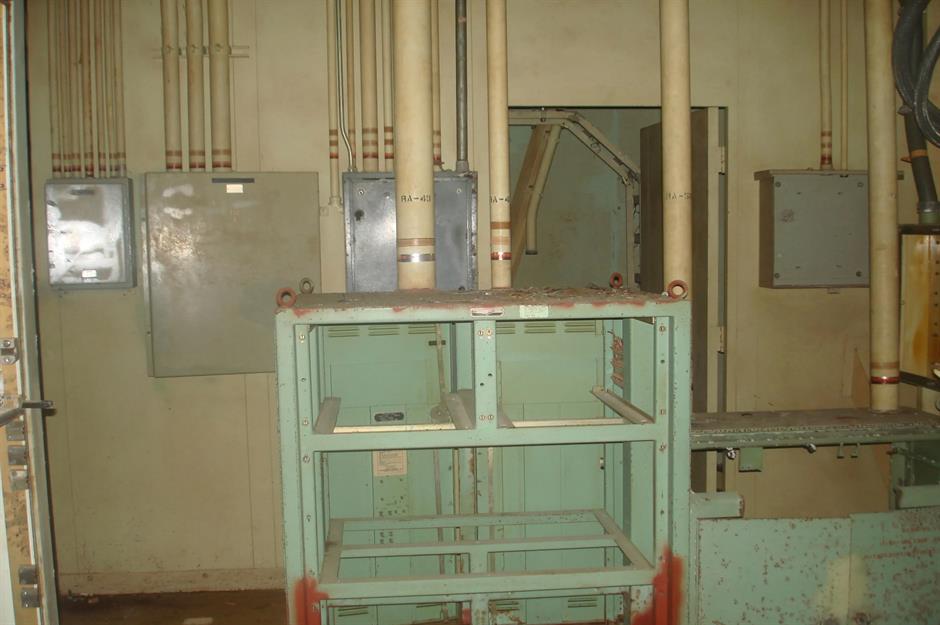
The interior of the bunker could certainly benefit from some renovation, including glazing, lighting fixtures, and splashes of color to make it more conducive to everyday living. However, aesthetics are just one aspect to consider when contemplating the restoration of this extreme fixer-upper.
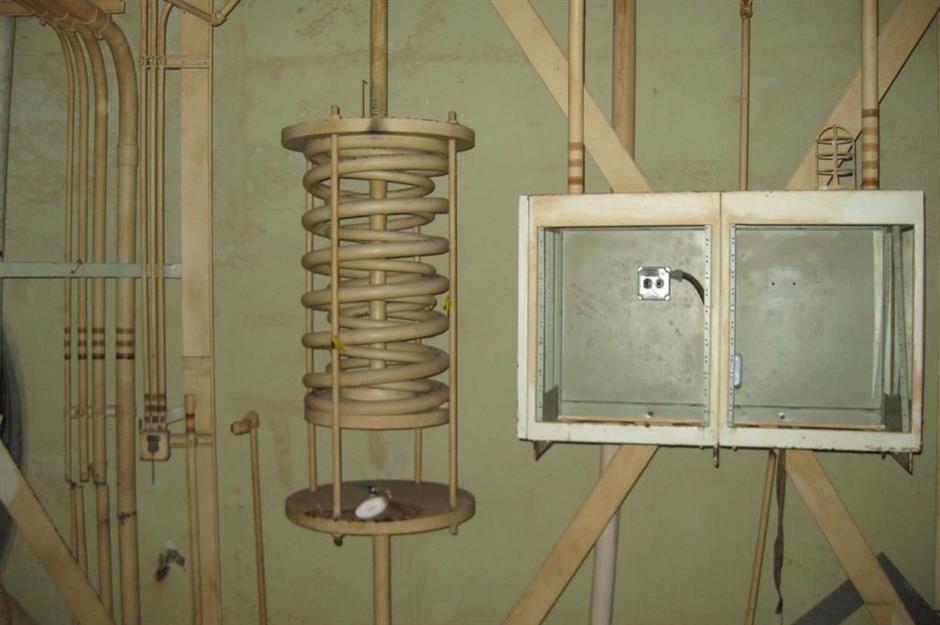
The facility was designed with numerous layers of protection to ensure the safety of its occupants in the event of a nuclear attack. For instance, floor-to-ceiling springs were installed to isolate each level of the bunker from seismic shocks. This means that the facility is not only bulletproof but also resistant to natural disasters such as earthquakes and even volcanic activity.
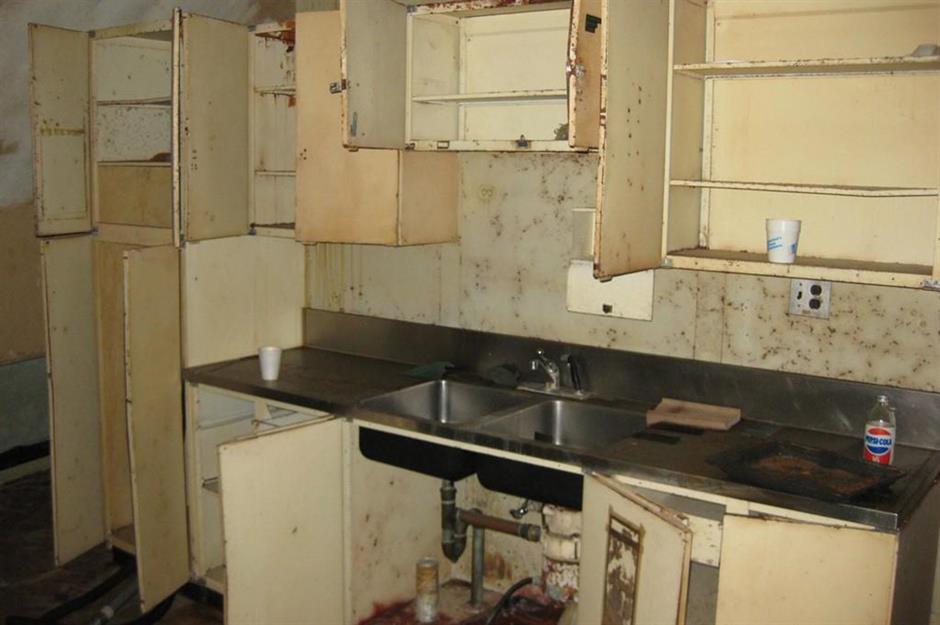
The nuclear bunker would have accommodated hundreds of military personnel during its active years, who would have slept and prepared meals in these rooms. The bunker’s kitchen, now abandoned, is in dire need of a complete renovation. With a bit of imagination, the right guide to kitchen renovations, and plenty of elbow grease, this space could be transformed into something beautiful.
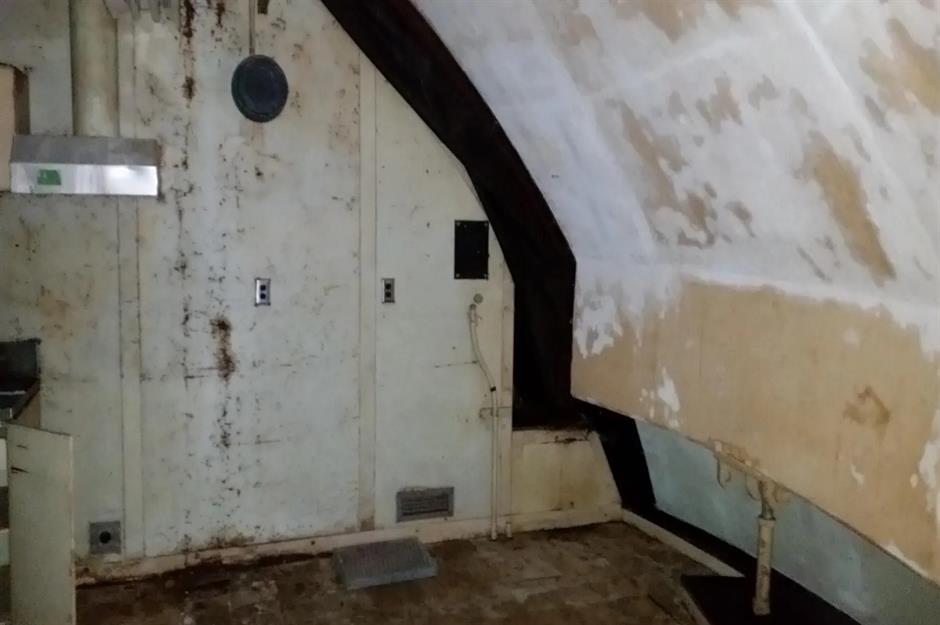
Life in the bunker would have been challenging for the personnel, who likely went days or even weeks without seeing natural daylight. They would have shared tight quarters for sleeping, eating, and working, which undoubtedly posed significant challenges. The bunk rooms would have housed multiple crew members, with strict rules against smoking in bed, as evidenced by the old signage still visible, warning of consequences for breaking this rule.
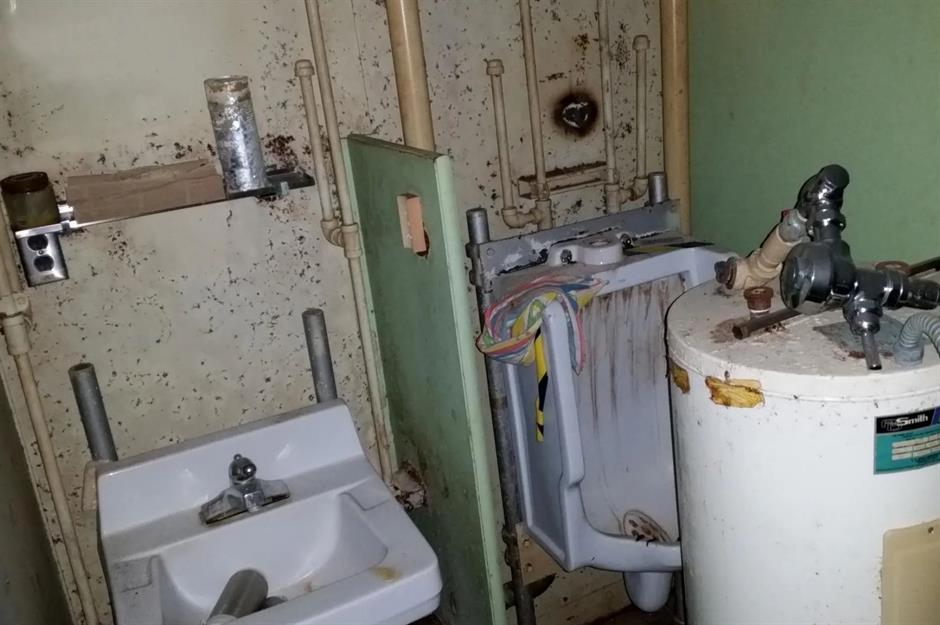
The complex also features a rather unappealing bathroom, likely heavily utilized by the bunker’s occupants. Far from luxurious or private, this communal space includes a shower cubicle now overrun with rust and a latrine showing signs of wear and tear.
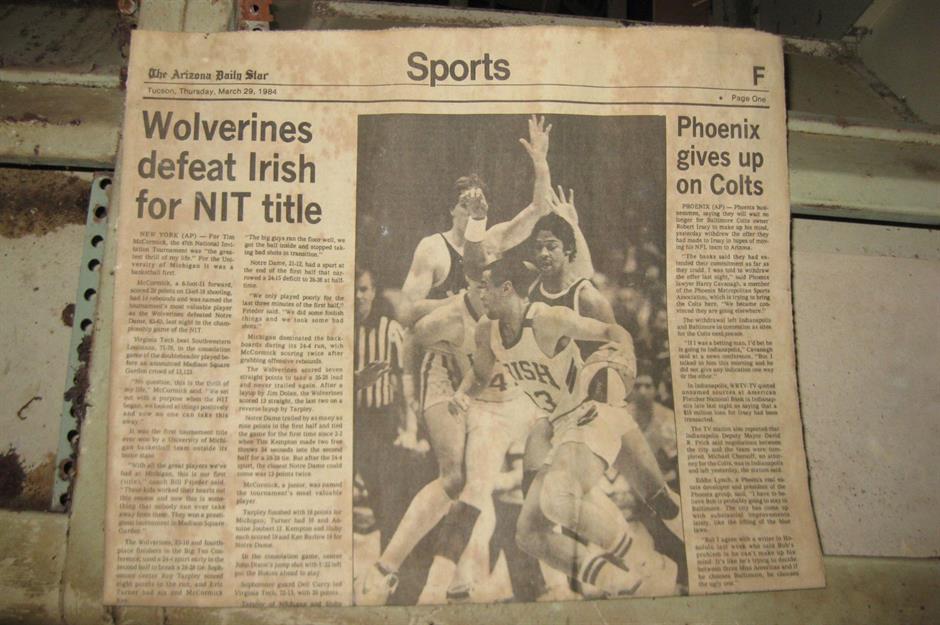
Most military bunkers were decommissioned in 1984, with access points sealed to deter unauthorized entry. It’s no surprise, then, that the bunker appears frozen in time. Perhaps artifacts like the copy of the Arizona Daily Star from March 29, 1984, were left behind on the day the bunker was abandoned, offering glimpses into its past.
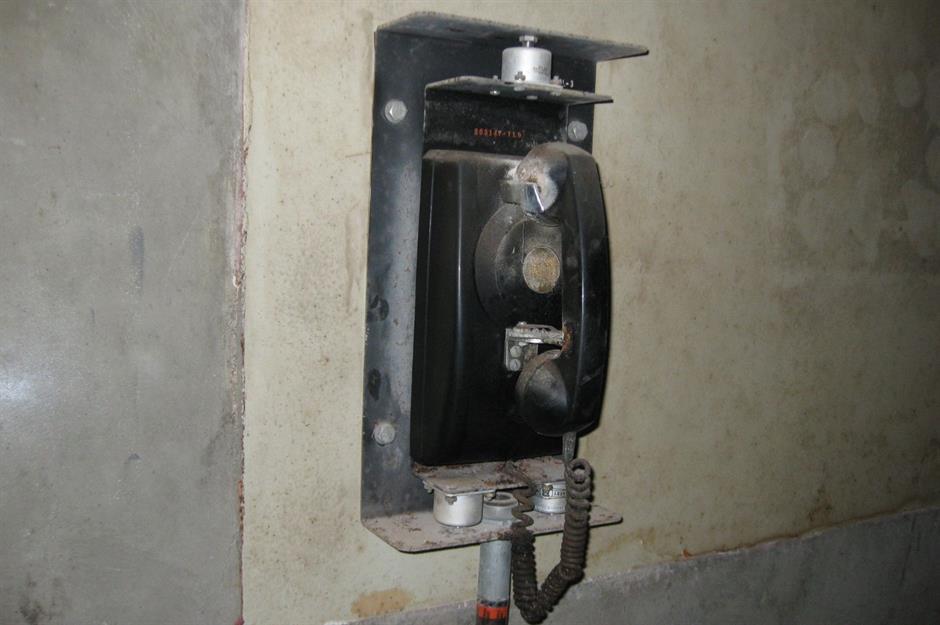
Leftover artifacts like documentation from commanders to officers and even old cans of Pepsi provide intriguing glimpses into the daily life within the bunker. Items like the dusty rotary phone likely served crucial communication purposes, connecting personnel below ground with military officials above or enabling them to reach out to loved ones.
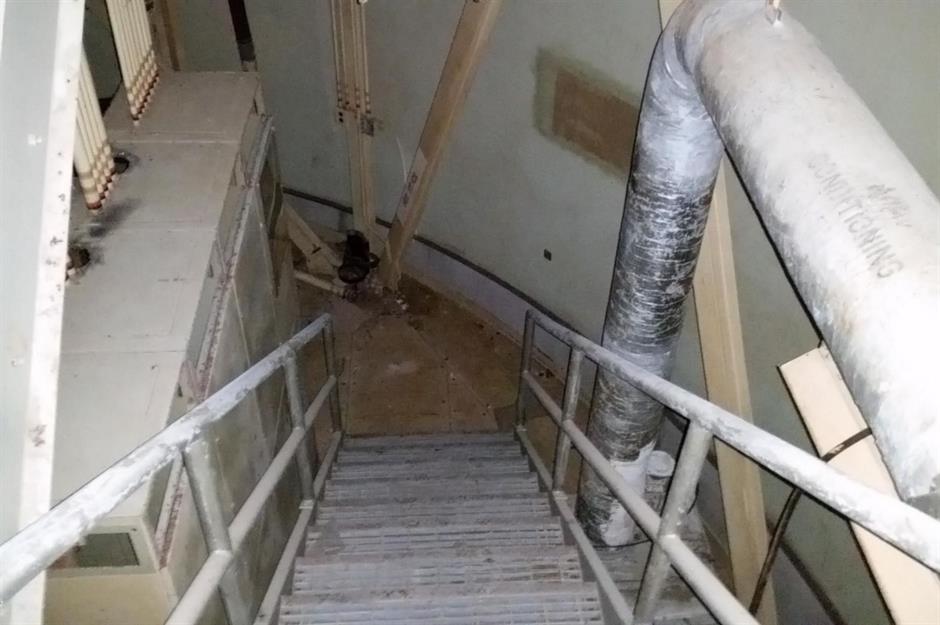
Given its military nature, the bunker likely featured multiple exits, including hidden hatches and secret tunnels, ensuring the safety of its occupants in the event of an attack or disaster. With the constant threat of enemy nuclear strikes during its operational years, having backup escape routes would have been essential.
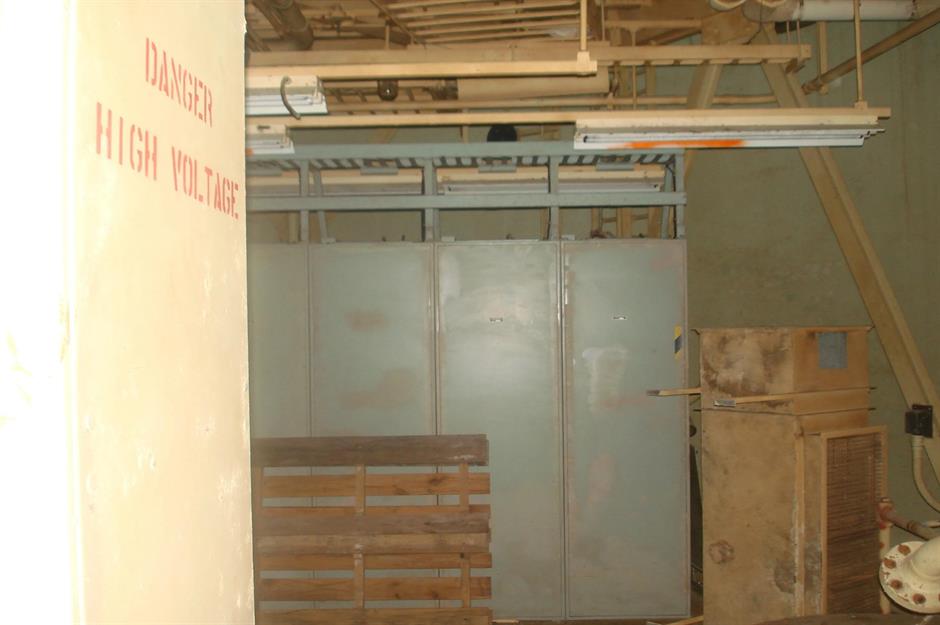
While the exact dimensions of the underground complex remain unknown, it likely spanned thousands of square feet, offering ample space for potential renovations. Transforming the bunker into a luxury residence would undoubtedly require significant effort, but for the new owner, it could be a rewarding challenge.
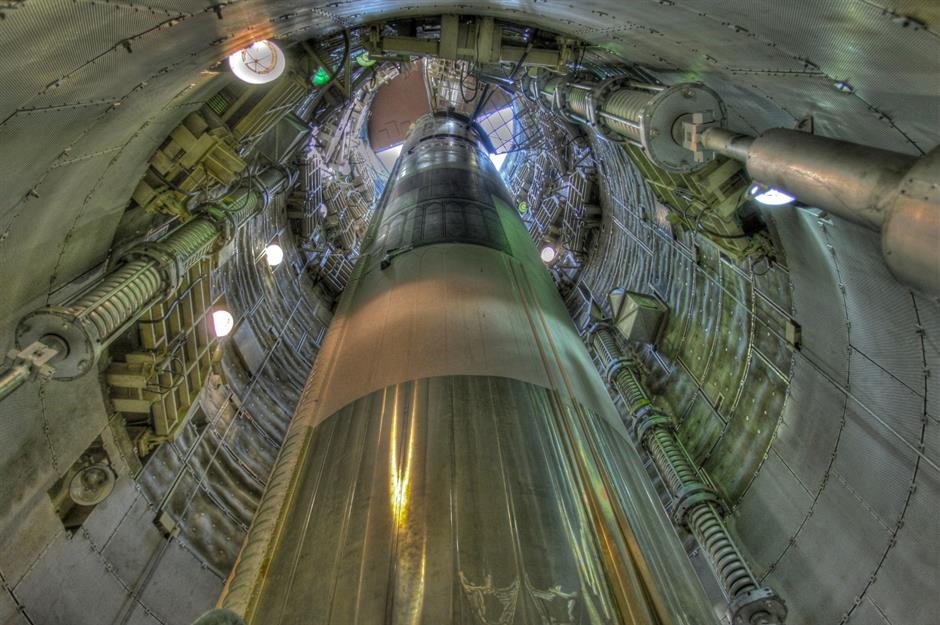
Though we can’t peer inside the missile section of this particular bunker, an image from the former Titan II bunker in Sahuarita, Arizona, now a military museum, provides insight into the size and power of the missiles once housed in similar clandestine facilities.
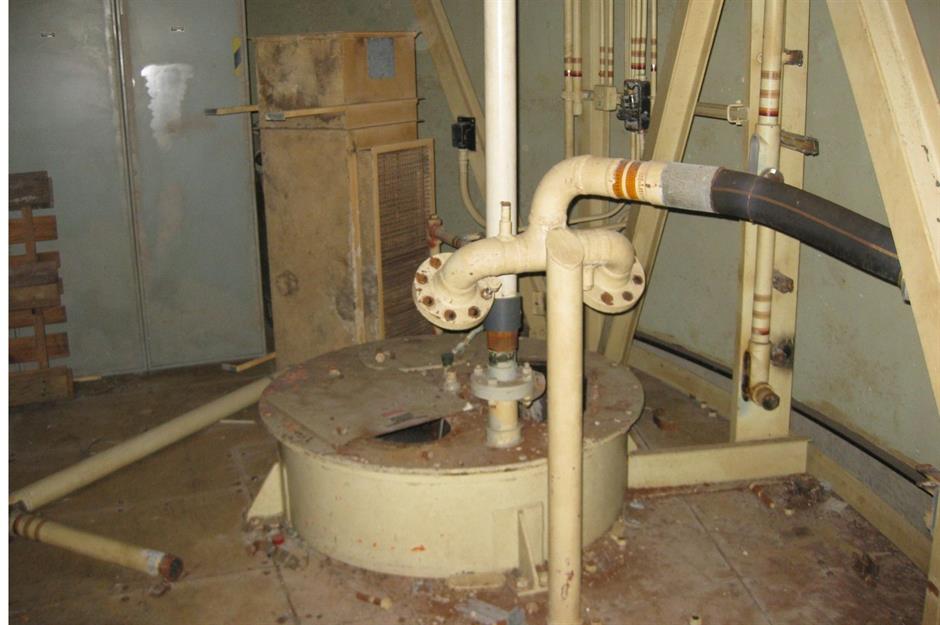
Having access to a private well and electricity on-site certainly adds convenience to any renovation efforts, potentially easing the challenges of such a monumental project. Yet, undertaking the transformation of a Cold War relic into a livable space is undoubtedly a formidable task that requires both vision and determination. It’s fascinating to ponder the possibilities and eagerly anticipate what the adventurous new owner will make of this historic hideaway.

